|

Top Barn (aka Dairy Barn)
We decided we wanted a new barn close to the house for dairy use. So we
bought a carport and enclosed it. This barn is 18' x 21' (standard
size) and 6' high. The A-Frames come standard at 6' high.
Things I would do differently: First of all I
wouldn't go with 6' high again unless the carport was placed under
trees or in a location where it didn't get as much direct sunlight.
This barn is on top of the hill in direct sun and gets really hot in
the summer time. Secondly we would overlap the siding to prevent
drafts. We used cedar for the siding. We will remove the siding at some
point and reside it where it overlaps, but currently it is in use.
Click any picture to see the full size image.
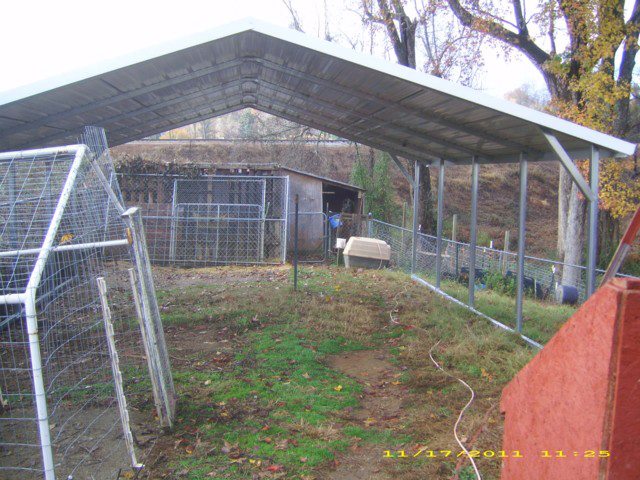
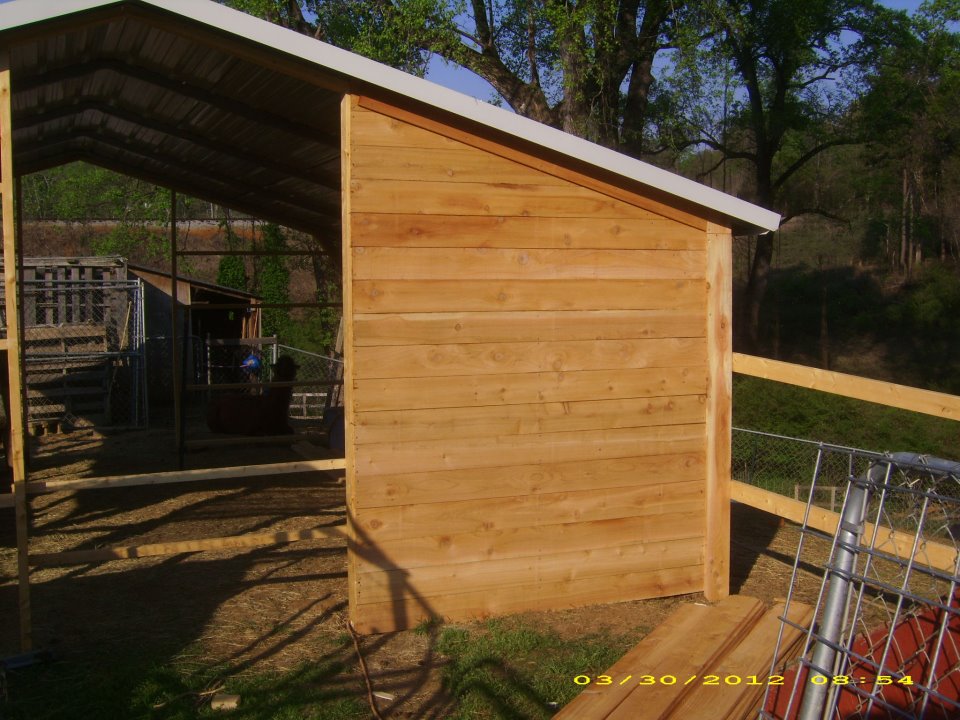
(Left) The carport after it was installed before we enclosed it. (Right) The siding is going up!
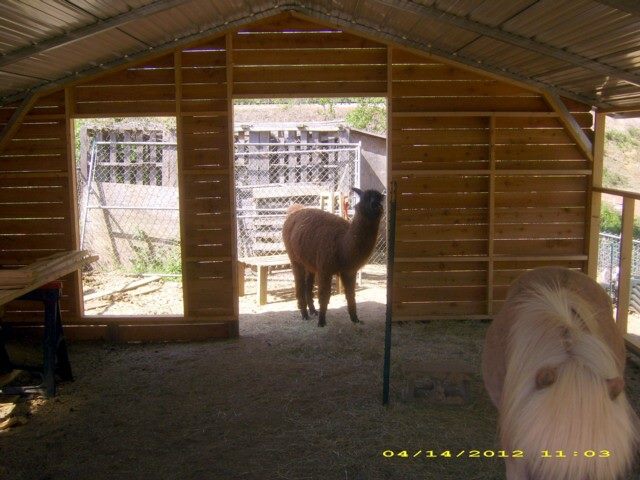
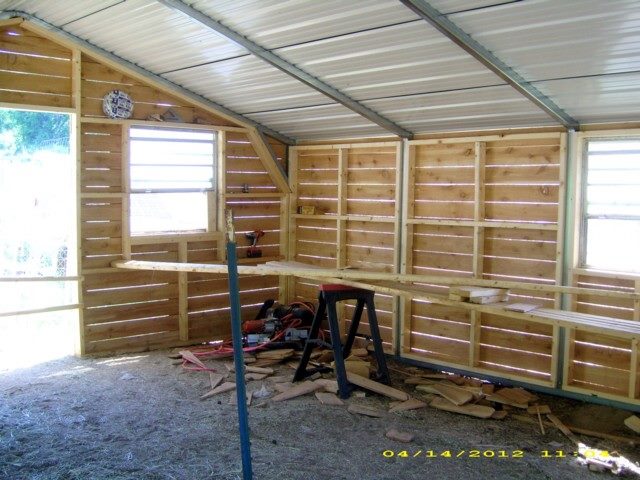
Left - looking from
the front doorway to the back. Kuzco is standing in the back door.
Right - Standing in the back right corner looking at where the
kitchenette would be built.
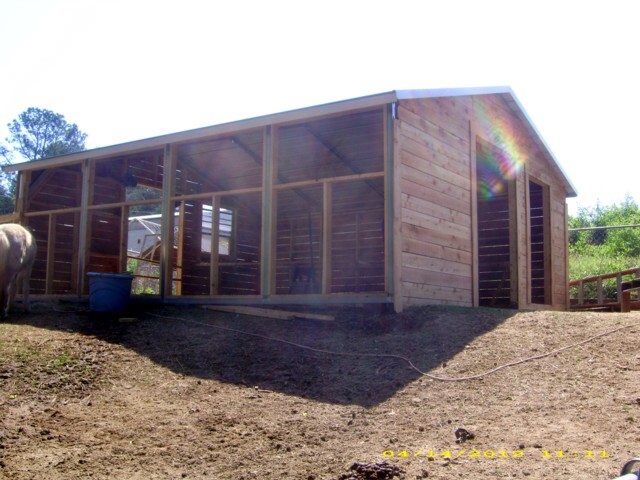
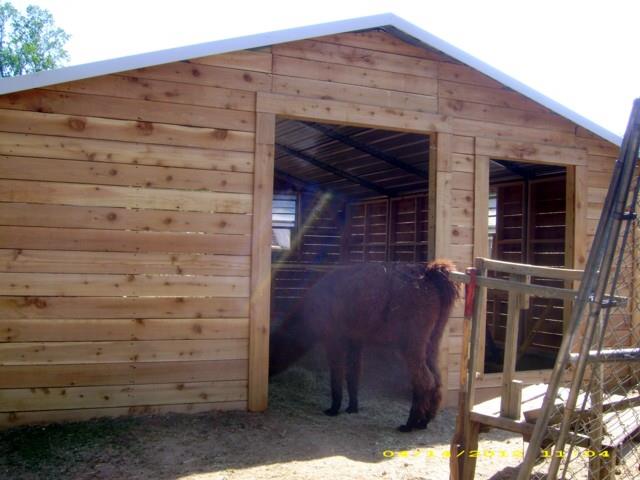
Backside view. Left - before the siding went up. Right - Kuzco is standing in the back door.
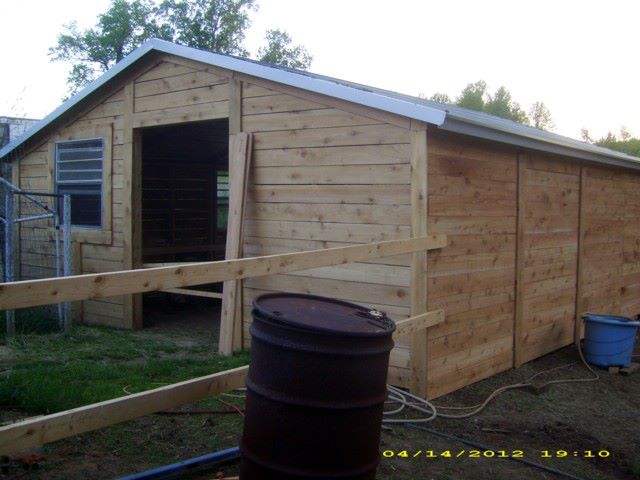
Last wall of siding has gone up! Outside is now complete!
|